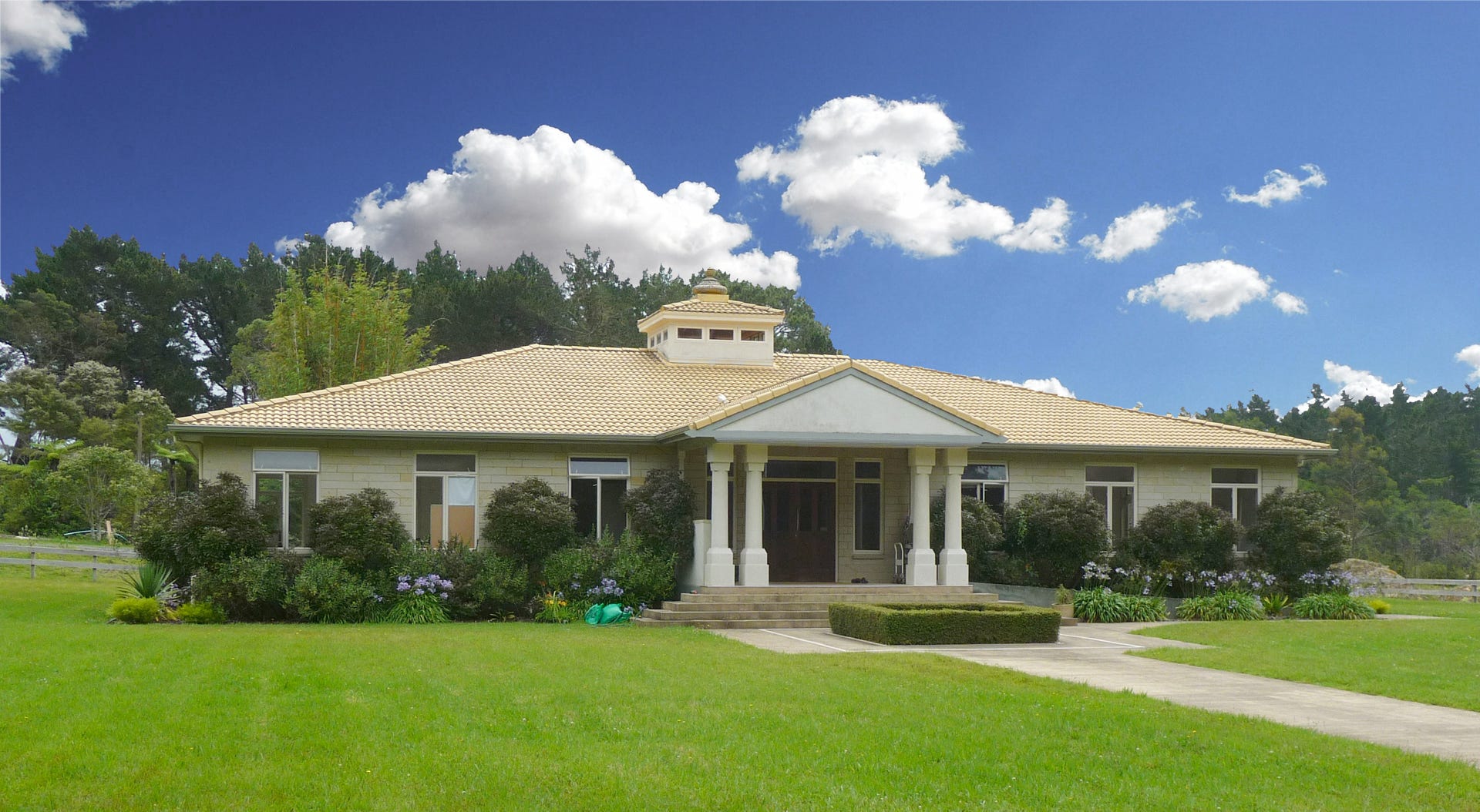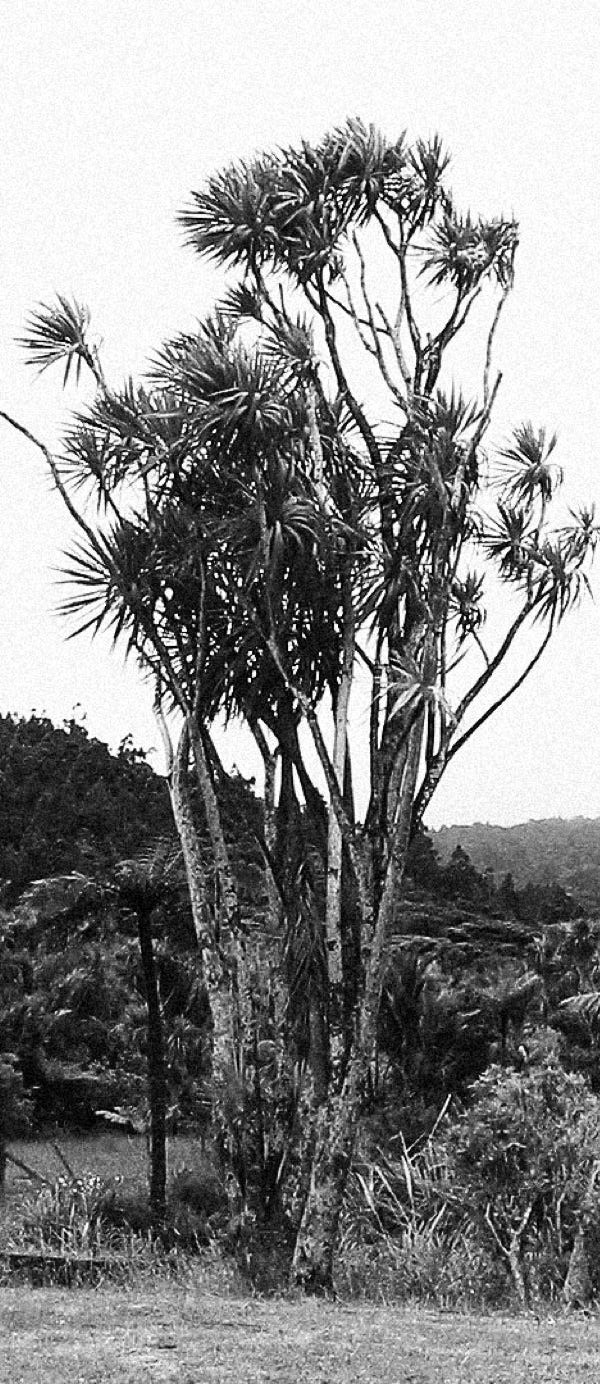Geoffrey has a proven track record in commercial and industrial building design, backed up by preliminary groundwork that helps clients assess costings and feasibility.
Fitting forms and spaces to people and places
Fitting forms and spaces
to people and places
Geoffrey has a proven track record in commercial and industrial building design, backed up by preliminary groundwork that helps clients assess costings and feasibility.
A two-storey
portal-framed factory
Dando Joinery is a third-generation family firm situated in the light industrial area of Stoddard Road, in Auckand City.
The business needed new machinery and more floor area to accommodate increasing demand, driven by Dando’s reputation for excellent door and window joinery.
We designed a two-storey, portal-framed factory to the rear of the existing building.
The dust extraction tower needed relocating and a new car parking area, yard entrance and loading docks were part of the project.
The existing administrative areas were also renovated.
A huge computer-controlled lathe was imported from Germany and supported on a solid timber floor. It was better to fix machinery to a timber floor, as the factory arrangements alter over time and the machinery fixings can be more readily removed.
The Dando family enterprise has entered a new phase of technological expertise and production efficiency.

‘The inner intelligence of everything is Cosmic in such a way that it sustains every individual structure in Nature; at the same time permeating everything in creation, it sustains the holistic power of the universe.’
Maharishi Vedic Science
Sthapatya Veda
This project was for the national headquarters of the Transcendental Meditation Foundation and involved the design and construction of a 370 square metre community building.
The building includes two large meditation halls, a commercial kitchen, dining room, toilets and washing facilities and administrative offices.
Some 40,000 people practise transcendental meditation in New Zealand. The centre hosts international teachers and visitors for conferences, teaching, seminars and courses.
The Capital Building is the centre for the proposed development of the five-hectare site. Supporting strategies being developed include facilities for short-stay residential accommodation.
Quality natural materials were used throughout the centre: this MSV establishment is clad in Hinuera sandstone, and the roofing is gold coloured concrete tiles. The whole building, including the siting, was designed using the ancient Vedic design principles of Sthapatya Veda.
The building has been successful for the TM movement, with many reports of a sense of peace here that enhances the meditation experience.

‘An auspicious resonance with our cosmic counterparts and adherence to the principles of Natural Law ensures good health and good fortune for those who inhabit a MSV building.’
Pests beware…
We have designed and constructed a predominantly open-sided shelter to be used by volunteers and guests as an assembly and orientation place both for those trained volunteers servicing the traps and bait lines laid by the Aongatete Forest Restoration Trust in Kaimai Mamaku Forest Park, and for guests observing the work of the Trust.
The proposed shelter is situated on Crown land administered by the Department of Conservation in the Western Bay of Plenty.
The new building work for the addition is designed generally to match the existing shelter. While appearing to be physically attached, the two structures will be structurally independent, ensuring that the new work can be considered a separate building.
The wastewater system is by a vented composting method and is located to the rear of the shelter, which has an internet-enabled security camera and weather station.
Power for lighting and the camera and weather station is provided by a new photovoltaic system on the roof.

The objective of architecture
“is to give people enjoyable everyday surroundings – through systematic use of suitable building materials – by respecting the local climate –
and with a feeling for form, structures,
and the beauty of planned space.”
Bill Toomath
The objective of architecture
“is to give people enjoyable everyday surroundings – through systematic use of suitable building materials – by respecting the local climate – and with a feeling for form, structures, and the beauty of planned space.”
Bill Toomath
Geoffrey Richards
Dip.Arch, MPhil (Arch), FNZIA , Reg.Arch.2658 (New Zealand), NZQA Level 8
Reg.Arch 4442 (Queensland, Australia)
Contacts
Mobile: +64 220 300 990
Email: apataarchitects@gmail.com
APATA ARCHITECTS LTD ©2024
Geoffrey Richards
Dip.Arch, MPhil (Arch), FNZIA , Reg.Arch.2658 (New Zealand), NZQA Level 8
Reg.Arch 4442
(Queensland, Australia)
Contacts
Mobile: +64 220 300 990
Email: apataarchitects@gmail.com
APATA ARCHITECTS LTD ©2024