Apata Architects are skilled renovation designers with the experience to interpret your ideas and style into a building that is unique to the way you live and work.
EXAMPLES
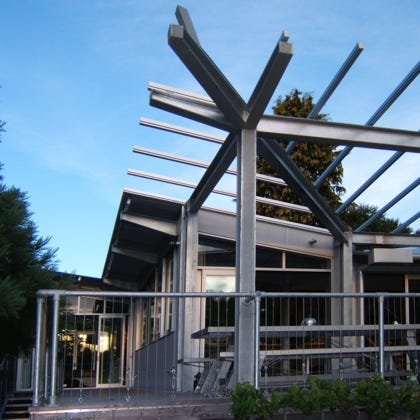
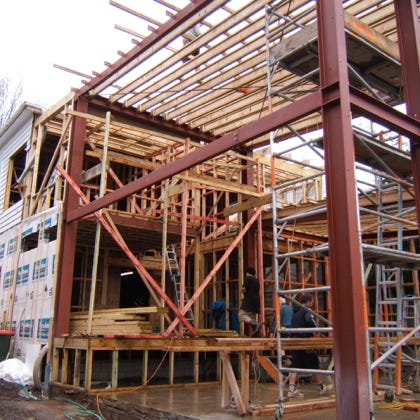
Fitting forms and spaces to people and places
Fitting forms and spaces
to people and places
Apata Architects are skilled renovation designers with the experience to interpret your ideas and style into a building that is unique to the way you live and work.



The openness, uncrowded foreshore, and estuary expanses of the North Island’s largest river, the Waikato, is what attracted Russ and Anne Marie to “The Port”.
There is a benign microclimate here with a near-subtropical ambience in the summer months.
The original dwelling was a DIY construction completed in a number of stages over the past 50 years.
Much of the original building appeared very solid, having been built in concrete by the previous blocklayer owner. Our engineers disagreed, as exploration of the existing structure revealed little steel reinforcing by today’s standards.
The original concrete block walls were retained as non-structural walling and only part of the ground floor remained due to excavation for the new footings.
The new building’s first floor and the curvilinear roof are supported on a series of steel portal frames on deep foundations cast into the compacted sand that forms the subgrade at this beachside site. The top of these portals carry the 300x100mm curved glue-laminated beams. A new concrete slab was poured over the existing one and this reinforced-concrete element connected all the new footings and substructure.
We selected asphaltic tiles for the roofing on a plywood substrate. Due to the exposure to salt-laden air, metal roofing was not considered reliable enough. The new cladding is weatherboard on a cavity.
The first floor is one long curved-roofed gallery opening out to a deck and the Tasman Sea at the western end. The view from the eastern end of the gallery is to the surrounding bush-clad hills.
The continuously glazed, 4m-high and 20m long north wall is sheltered by the curved roof and looks out to the estuary expanses of the Waikato River. The owners selected 20mm thick eco-sourced, Akwa timber overlay flooring fixed to the new ply diaphragm flooring.
Russ and Anne Marie lived and worked overseas for much of the build and work took place without the usual physical presence of the owners on site. Communication was by all the means available. Regular photography emailed up to the owners’remote South East Asian home proved invaluable, while some 480 emails were exchanged between architect and client during the progress of this work!
The most tremendous renovation I have been involved with
The house was essentially an 1980s’ architect-designed classic with a single roof and the tiered floors following the steep slope down from the driveway parking area at the top of the site to the stream valley.
The stairs down from the garage to the front door were rickety, poorly-lit and dangerous.
The interior needed a fit-out and more family and library space if the family was to live in the house for much longer,
The main problems with the original design included the lack of openings out to the north through the mono-roof form. There is a view but few opportunities for the owners to see it. The stair wandered around through the levels and needed clarity.
Client’s report
We were recommended Geoff by a friend after we’d had an unsatisfactory experience with someone else.
We were wanting to undertake major renovations to our house, but we'd been told that the things that we most wanted to do were not feasible for various reasons.
Geoff walked into our house and immediately said “now what this place really needs is.… ” and proceeded to list the changes we wanted to make. We liked him immediately.
We enjoyed working with Geoff on the project. We met with him and the project manager twice a week, and the flow of information worked well throughout.
We also really appreciated Geoff's ability to troubleshoot when the unexpected happened. In particular, a neighbour had a problem early in the project while we were overseas, and threatened to try to put a stop to it. Geoff put in a lot of extra time and emotional energy meeting with her to explain what was happening and allay their various concerns."

Warm and comfortable
The house was widened to the limits of the outside line of the existing structure and nearly completely reclad.
There is a sequence of new roofs tilting to the north, and plenty of new roof lights allowing sun and views.
The whole house has new electrical wiring, new plumbing and drains. Insulation in all the walls, in the roof spaces and underfloor which along with the new double-glazed joinery ensure the house is comfortable year round for the whole family.

This was a classic leaky building that had leaked nearly from the day the owners moved in.
As with most buildings that have this problem, it was a combination of the building system used, the building work, the materials, the checking of the work, and the design.
We were asked to solve the problem, which was not of our making. The owners had already been through a difficult process with all parties involved and received some compensation for the cost of remedial work.
There was only one way to accomplish this process.
First, all the cladding had to be removed, most of the linings removed and the windows taken out.
All the rotten timber framing was cut out and the remaining timber treated with timber preservative.
Roof parapets were removed and the roof extended to form eaves.
The building was then reassembled to the highest standards, with sheet cladding formed over a cavity. The result: a warm and dry home.
Client’s report
“Richards and Coe certainly sorted out our house's leaking problem.
They got the building consent through quickly and directed us to an excellent builder, then they stayed with the project, with regular visits and meetings, until the work was complete and signed off.
The cost was quite reasonable, we thought, considering all the work that had to be done.”
All about eaves:
a classic leaky building is made good
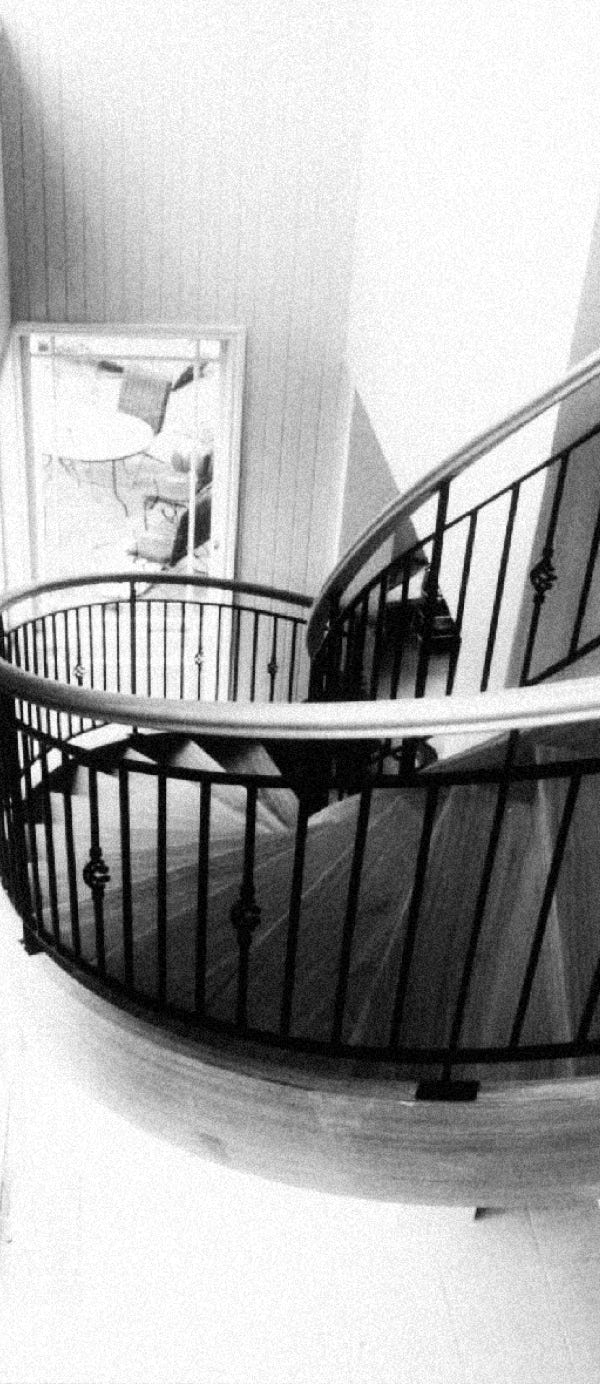
The restoration of an important part of Auckland’s history
This is a large heritage house in central Auckland built in the late 19th century for the family of the then Mayor of Auckland.
The unreinforced concrete house sits on nearly half an acre of north-facing land.
We removed all the internal walls on the ground floor, supporting the concrete walls above on steel beams. The ground floor now opens out through glazed doors to a new, 200 square metre, suspended, concrete-tiled patio, which includes a new twenty-metre x five-metre swimming pool.
To one side of the patio is a rustic 50 square metre outdoor kitchen and dining area adjacent to an outdoor fireplace and chimney.
The new 250 square metre open-plan ground floor is tiled throughout and incorporates a new kitchen, bathroom, wine storage, laundry and underfloor heating.
In this project we rebuilt the entire timber north face of the house with the addition of extensive areas of glazing to allow light into the ground floor, and designed a magnificent timber curved stair using Tasmanian Oak.
We refurbished and extended the verandah on the first floor, and built a new bathroom, including a spa bath, in this area.
The grounds were newly landscaped, retaining the ancient pohutukawa and adding a 10 metre long stone waterfall and pond.
The project was completed over three years, including a four-car garage partly excavated into the ground on the western side of the house, with a large home office above.
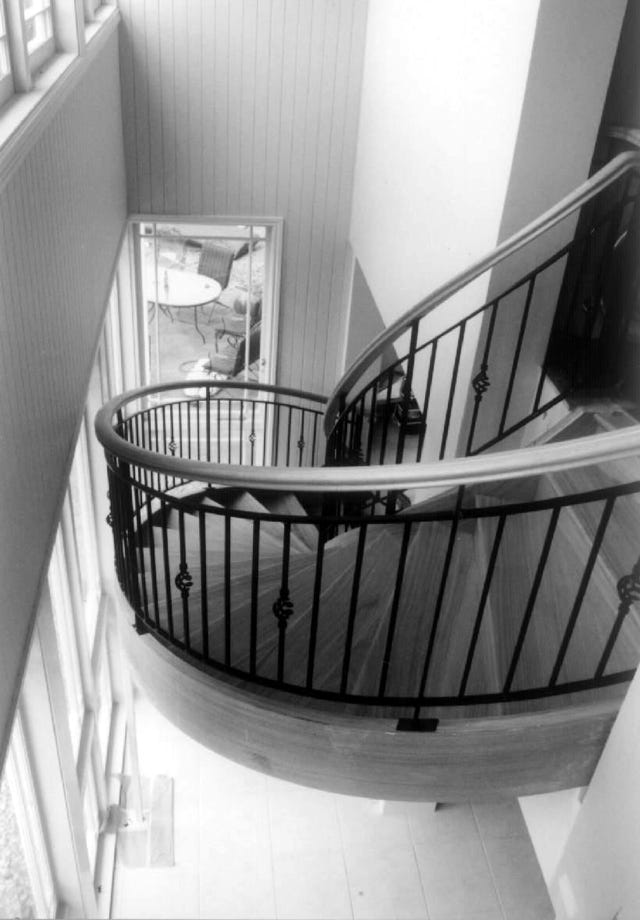
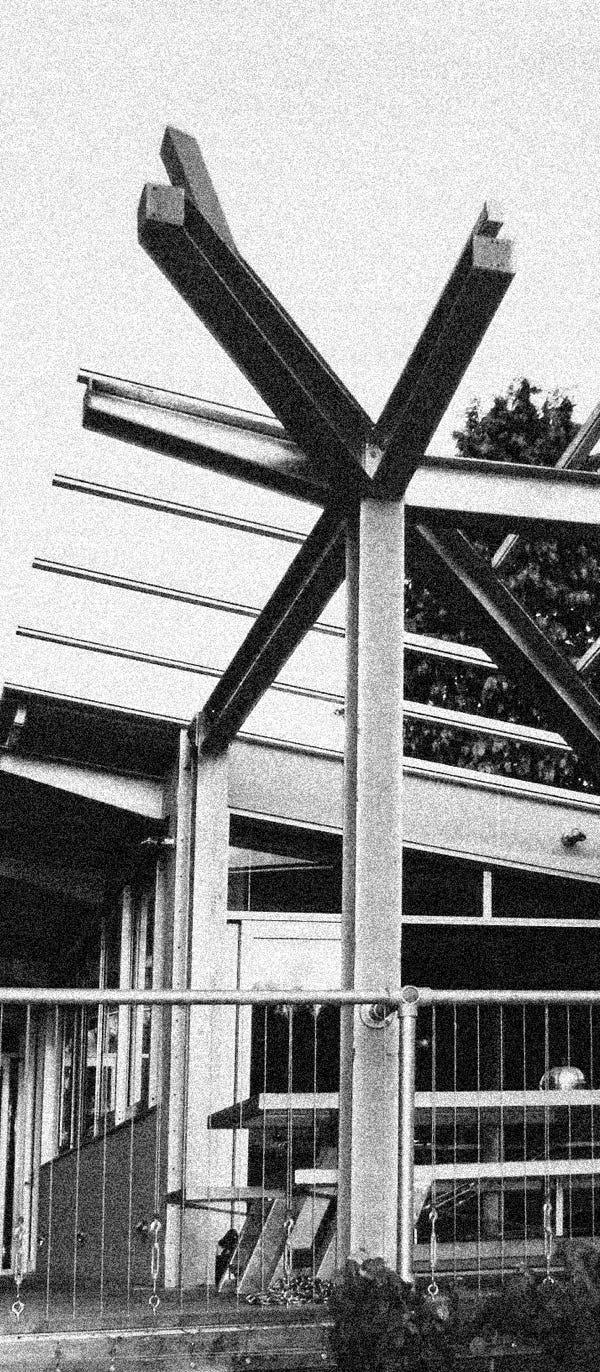
Warmth, deep colour
and contemplative silence
Stuart and Angela, the owners of the legendary Little River Gallery live in a nearby valley surrounded by the dramatic volcanic landscape of the Banks Peninsula.
Summers here are dry and hot and the winters have a proper quality to them with snow on the surrounding native bush and ice on the ponds. Our owners love the countryside and wanted a modern – almost industrial – building to contrast with the rural landscape.
The built work is composed of a series of galvanised steel portal frames that form around three sides of the existing 1920’s bungalow.
In some positions these frames have glazed roofs. In other places they are left as pergolas and sometimes the frames are completely enclosed with floor to ceiling double-glazed aluminium doors and windows that slide and fold open to the valley.
In all the exterior surrounding structures are the most exuberant contemporary forms of transparent modernity. As one penetrates deeper into the heart of the house one finds closeness, warmth, deep colour and contemplative silence.
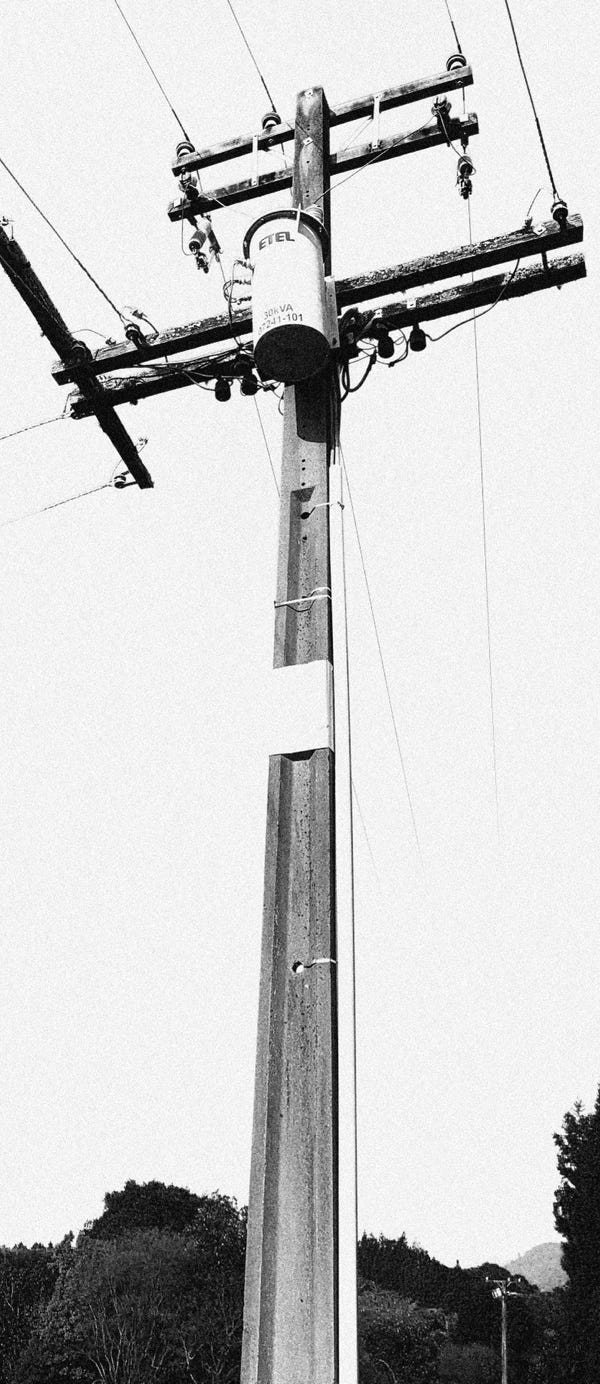
A mammoth
inner city villa rebuild
Another massive house renovation job by architect Geoff Richards.
This project involved the near-complete replacement of all the structural wall framing in this inner-city villa.
The existing windows were replaced with double glazing in the same traditional style. The house was then fully insulated – roof, walls and floors.
This massive double height addition was made to the rear of the property which was supported by a structural steel frame. The new kitchen/dining/family room was constructed on two levels accessed by a stair.
The addition leads out to the rear garden.
The objective of architecture
“is to give people enjoyable everyday surroundings – through systematic use of suitable building materials – by respecting the local climate –
and with a feeling for form, structures,
and the beauty of planned space.”
Bill Toomath
The objective of architecture
“is to give people enjoyable everyday surroundings – through systematic use of suitable building materials – by respecting the local climate – and with a feeling for form, structures, and the beauty of planned space.”
Bill Toomath
Geoffrey Richards
Dip.Arch, MPhil (Arch), FNZIA , Reg.Arch.2658 (New Zealand), NZQA Level 8
Reg.Arch 4442 (Queensland, Australia)
Contacts
Mobile: +64 220 300 990
Email: apataarchitects@gmail.com
APATA ARCHITECTS LTD ©2024
Geoffrey Richards
Dip.Arch, MPhil (Arch), FNZIA , Reg.Arch.2658 (New Zealand), NZQA Level 8
Reg.Arch 4442
(Queensland, Australia)
Contacts
Mobile: +64 220 300 990
Email: apataarchitects@gmail.com
APATA ARCHITECTS LTD ©2024